I was just thinking about some upcoming redecoration that is going to be taking place here and I got to thinking about the house and how it’s changed again. I started wondering if I’d ever shared our bathroom renovations. I searched the blog for toilet, bathroom renovation, bathroom before and after and a few other things and came up with nothing… so I guess I never did! So I will now. I’ll have to do it in stages because I know they’ll be long.
When we bought the flat, the first thing I wanted to do over was our toilet and shower room. Two separate rooms. It seems sort of silly but it’s actually very convenient seeing as you can have a poo while someone is in the shower and it’s not embarrassing for either.
Lets have a look at the layout of our flat, so you can see what I am talking about.
If you look at the shower room you can see a doorway in grey, and another (former) doorway that is a dotted line. It used to be that you could walk from the dining room through the shower room into the kitchen. It was convenient when you wanted to go grab something quickly but overall was such a horrible idea. I don’t know what they were thinking when they designed it.
I am convinced that there is a direct link between the fucked up apartment / house designs and the legalization of weed here in the Netherlands.
I don’t have a lot of photos from back then, but here is one before photo I do have.
Oh god, where do I start?! First, the GUY who lived here before us had pink and mirrors everywhere (I’d totally think he was a flaming homo if he wasn’t moving in with this girlfriend… *coughbeardcough*) This included the bathroom. The slatted doors were a necessity because there is no proper ventilation in the shower room… but seriously, did he have to paint them pink? You can’t see it very well in the photo but the sink was pink as well. There were horrid yellow tiles on the walls that I’m sure have been there since the 50’s. It’s a shame you can’t see the floor or the shower in the pic, but the shower is directly across from the sink, behind glass shower doors.
Oh yeah, and how can I forget the beautiful orange color he had painted the walls and CEILING in there… because you know, nothing says ‘cozy clean bathroom’ better than the combination of dingy pink, yellow, blue and orange!
You know the sad part? We actually lived with it like this for years before renovating it, because we were renting and didn’t want to put money into a place we didn’t own. Oh god it was a nightmare.
As you can see in the above photo, we ripped out the doorframe between the kitchen and the shower. We then went on to fill it in and create a wall there, closing it off from the kitchen forever.
Here are some photos before the tiles came down, you can also see the hideous floor that used to be in the shower. Spender is all, wtf dude?! I used to be able to get to my food from here!
The old tiles came down, the plaster went up, and then the new tiles started going in. This was the best part because it was the turning point between crappy-ass scumbag bathroom and oooooh new and shiny bathroom.
Salem approved and guarded the shower room while the grout was drying on the walls.
After that it was a blur of grouting, and placing the new fixtures. Then it became a proper shower room. A place where I felt cleaner coming out than I did going in, which was not the case in it’s previous state.
Here are some after photos…
So that’s it. I’m really happy with it now and am glad that I never have to look at our old shower ever again!
 Canadutch
Canadutch
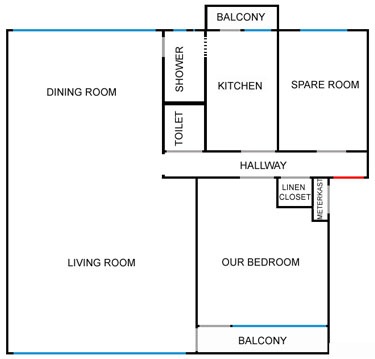
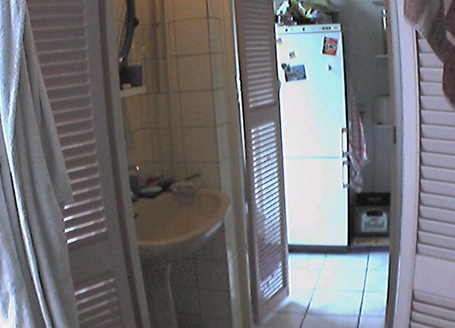
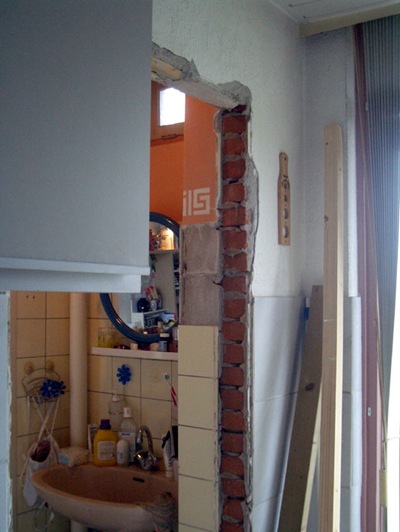
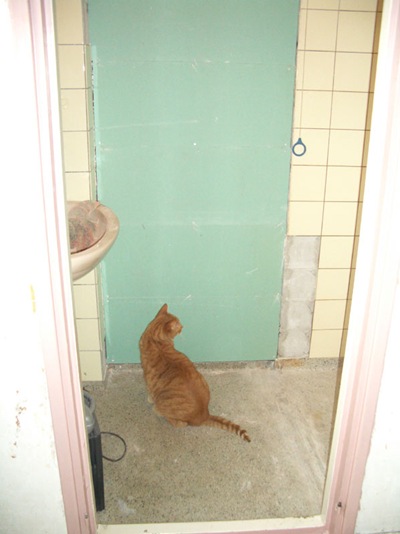
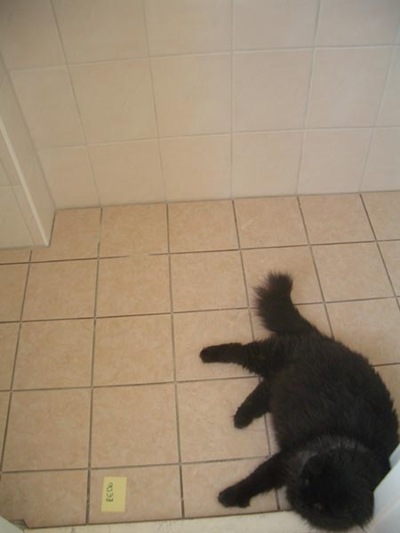
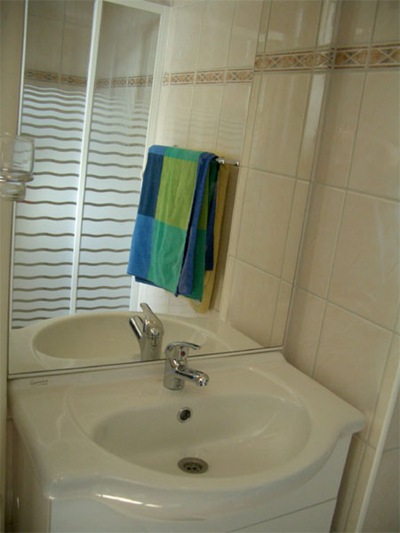
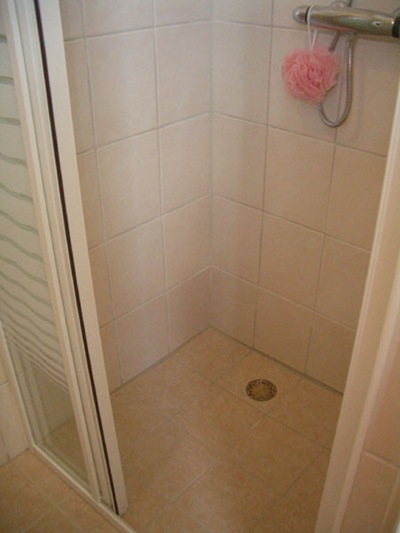
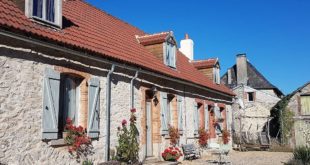
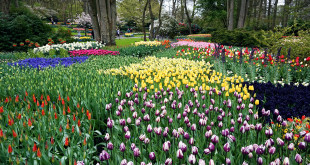
Amazing shower…love the tiles and the cats:)
Bluefishs last blog post… How can you lose a luggage?
I love the makeover, although I dont know what would posess anyone to make a pink/orange/yellow tacky bathroom. Like others, I envy your shower door, it’s not enclosed nor do we have a curtain to keep the water from going everywhere!
Decoras last blog post… Mommie’s little Oni
I never understood why in North America, the toilets and the shower are in the same room! I’M with you on that one.
Zhus last blog post… Chinese Food (中国菜)
That’s a massive improvement! The pass through into the kitchen is really weird, what were they thinking?!
Kims last blog post… In a Pickle
Oooh I love your shower! I HATE our bathroom upstairs. We have that weird shower that looks like something you’d use at the YMCA. It’s that greyish concrete and it’s all open with a teeny tiny endge that keeps the water away from the sink and toilet part. We put a curtain up but it’s just f’d up in my opinion. I miss having a BATHTUB..lol I also want one of those toilets that is attached to the wall and not the floor. I love how you can clean around with no problems. I just love the colors in your bathroom!!!
Sonyas last blog post… More Punkin’ Love
One would think they would put the bathroom/shower/toilet in between the spare bedroom and kitchen… odd….
I am jealous that you have walls in your shower. I’m still dealing with the curtains and massive puddles on the floor!
Melissas last blog post… I’ve become one of them…
hey what a awesome job you guys did. lol gotta love the pink door and sink. As i remember it it was like that when i was there. You should be very proud of the new and improved shower room!